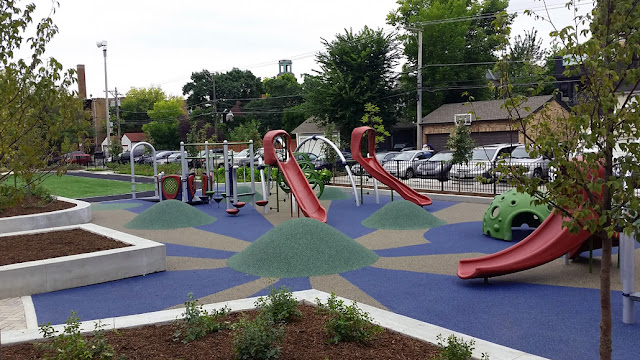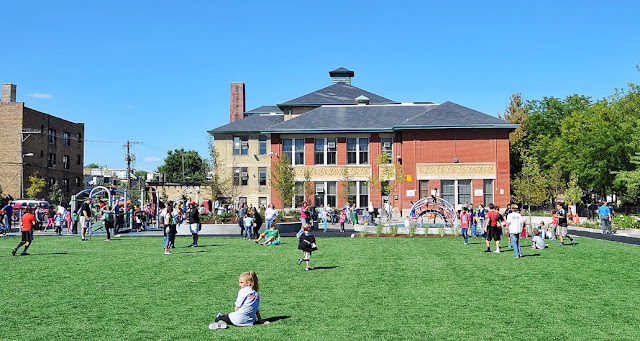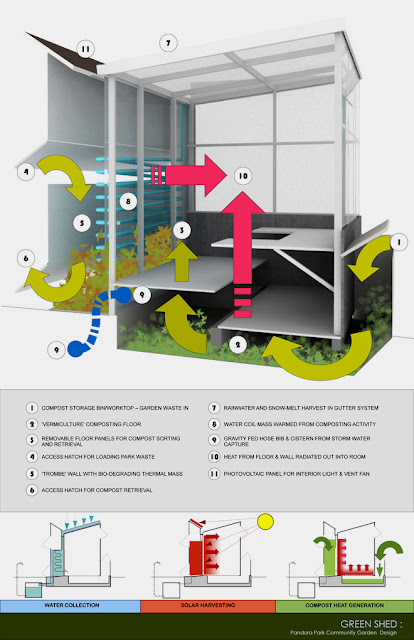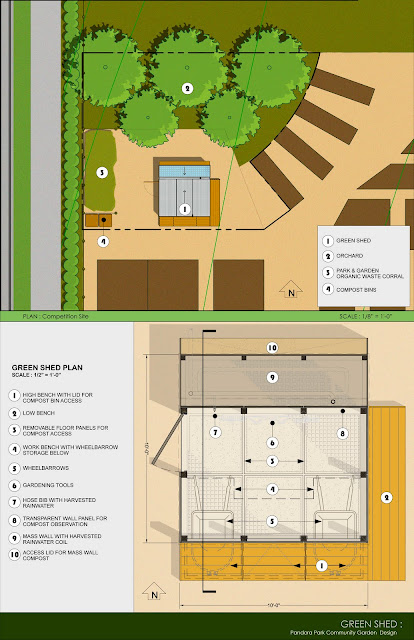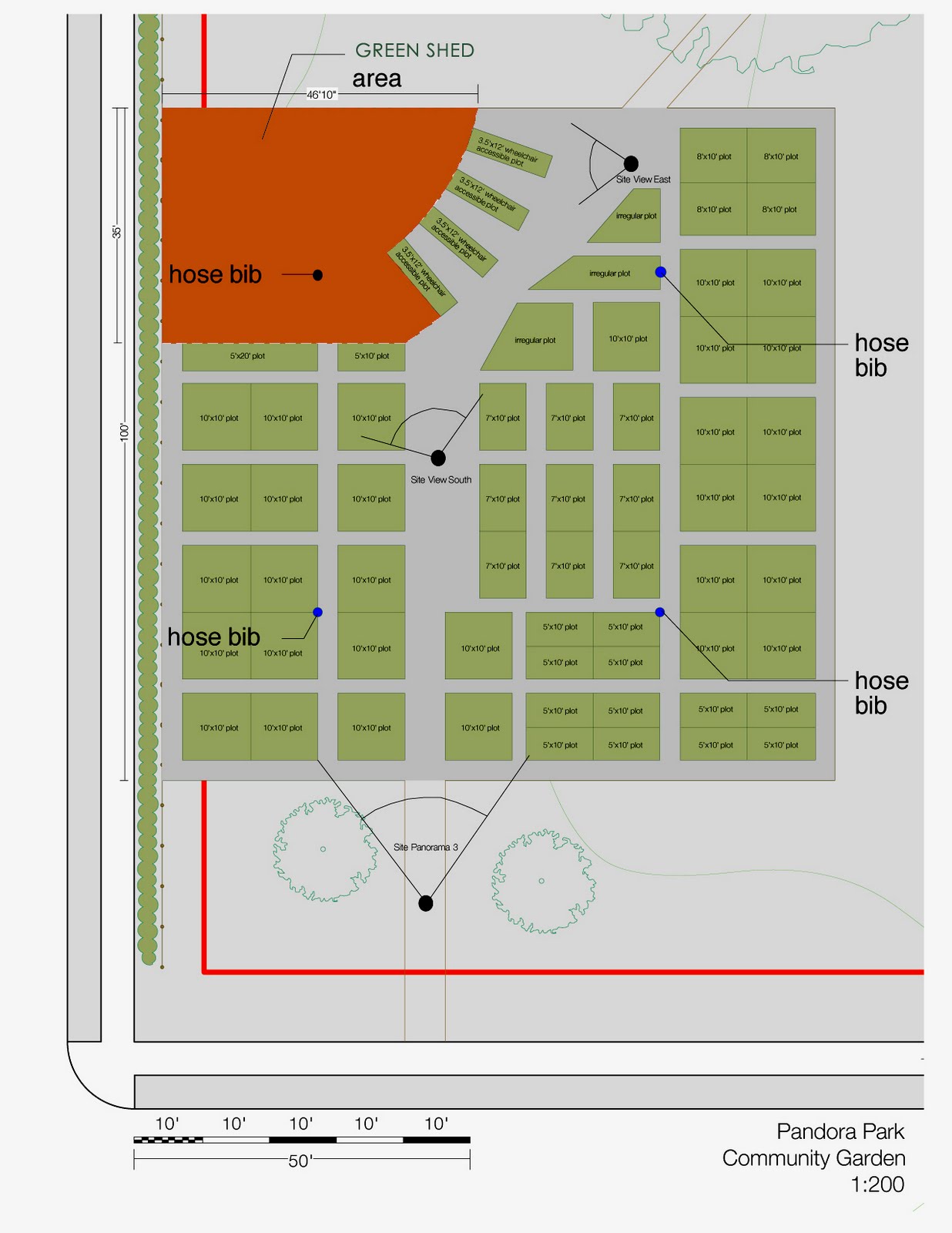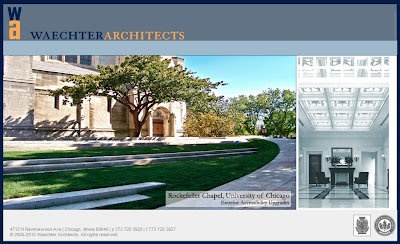Waechter Architects
Brauhaus at the DANK Haus!
Hope to be open by the first week of September!
https://blockclubchicago.org/2020/08/07/chicago-brauhaus-gofundme-over-halfway-funded-may-open-in-new-dank-haus-home-in-september/
read more
Waechter Architects
Local Foods is Chicago’s first wholesale distributor and retailer of strictly local foods from Midwestern farms. The new 18,000 SF W. Willow Street facility in Bucktown includes 12,000 SF of back-of-house dry and cold storage, wholesale distribution, and food processing areas, as well as a market, the Butcher and Larder butcher shop, the Stock Café, and training center open to the public. WA was brought onto the project to provide permitting and construction administration assistance, design-build construction detailing, coordination of equipment, exterior facade and interior design consultation, and millwork design.
 |
| View of the public market |
 |
| The Butcher and Larder |
 |
| Produce and refrigerated sections |
 |
| Stock Cafe |
 |
| Back-of-house refrigerated storage |
 |
| Back-of-house butcher area |
 |
| Exterior view of main entrance |
read more
Waechter Architects
HandCut Foods is a local catering company that creates fresh, healthy meals to K-12 schools and private events. Looking to ramp up the scale of their daily production, HandCut Foods contracted WA to design a new cutting-edge commissary kitchen. Located in a re-purposed packing and shipping warehouse off of N. Elston Avenue in Bucktown, the new 5,000 SF space features a custom stainless steel hood over the cooking and baking equipment, a new skylight, mezzanine meeting space, a large walk-in refrigerator and freezer, and dedicated food packaging room.
 |
| View of the pastry kitchen |
 |
View of the central cooking station with custom stainless steel hood.
|
 |
| 80-quart mixer. It has a clutch. |
 |
| View of the hood and new skylight from the new mezzanine. |
read more
Waechter Architects
Waechter Architects is now located at 4536 N. Ravenswood Avenue, three blocks south of the old office. We are conveniently located by both the Montrose Brown Line station and Ravenswood Metra station.
 read more
read more
Waechter Architects
The flooded asphalt lot is no more! The new playground at Ravenswood School was unveiled this past weekend at a grand opening ceremony attended by Mayor Rahm Emanuel, Alderman Ameya Pawar, Ravenswood students, families, and neighbors. The new playground features several pieces of play equipment suitable for multiple age ranges, an artificial turf field, rubberized walking track, amphitheater, life-sized chess, a basketball court, and native landscaping.
Waechter Architects was the architect of record for this project, providing architectural design services, construction administration services, and coordination between the other consultants, parents' group, and CPS. WA also facilitated the receipt of a grant from the Illinois EPA, as this project was designed to capture 100% of stormwater runoff.
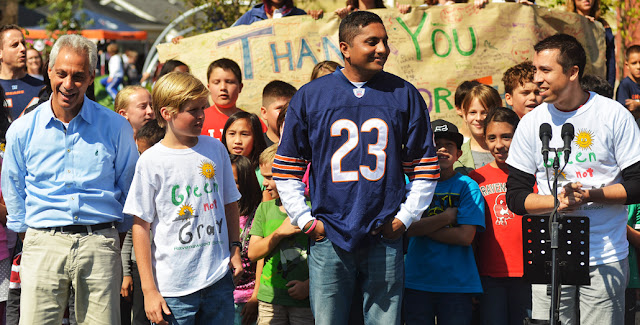 |
Mayor Rahm Emanuel, Charlie Waechter, Alderman Ameya Pawar, and Ravenswood Principal Nate Manaen announce the grand opening of the new Ravenswood Elementary playground.
|
read more
Waechter Architects
Waechter Architects is proud to announce the opening of the new indoor home of the B.I.G. Baseball Academy. B.I.G. is a non-profit organization founded in 2006 to provide more kids an opportunity to play baseball and learn the value of working together on a team. To date, over 2,500 Chicago kids have participated in B.I.G.'s camps and classes. With this new indoor facility on S. State Street, B.I.G. is now able to offer programming year-round.
Waechter Architects provided design, permitting, and construction administration services to convert the uninhabited storefront into an indoor practice area. The new facility provides ample space for both batting and fielding practicr.
read more
Waechter Architects
The new suite, designed by Waechter Architects, is situated across the street from the renowned Frederick C. Robie House in Hyde Park. The new design takes advantage of the spectacular views by opening up the reception, conference, and open office areas and situating them along the main window wall. The use of interior glazing further allows light to flood through the space.
 |
| Reception Lobby |
|
|
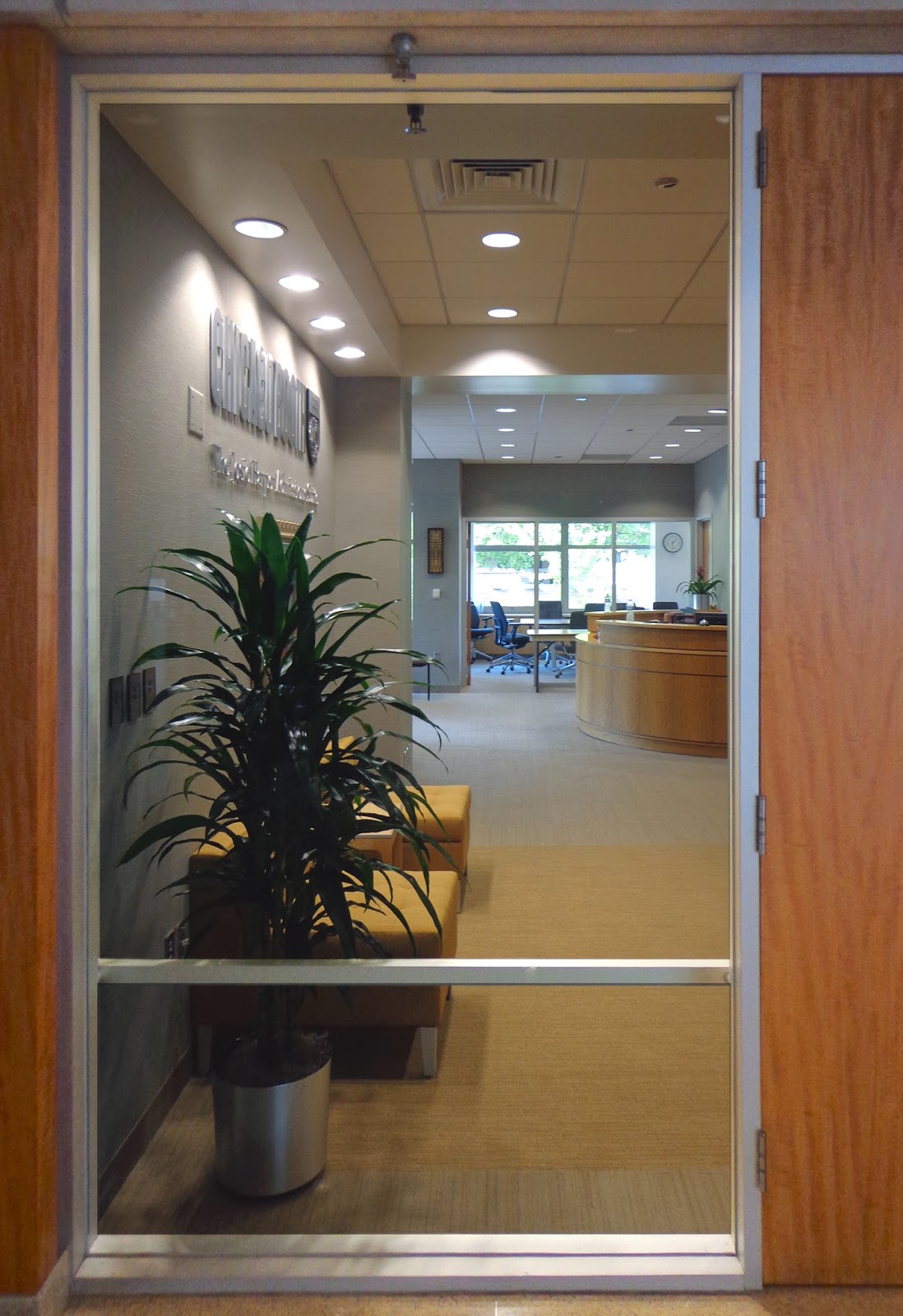 |
| View from the Main Building Lobby |
|
|
 |
| Reception Desk | |
|
|
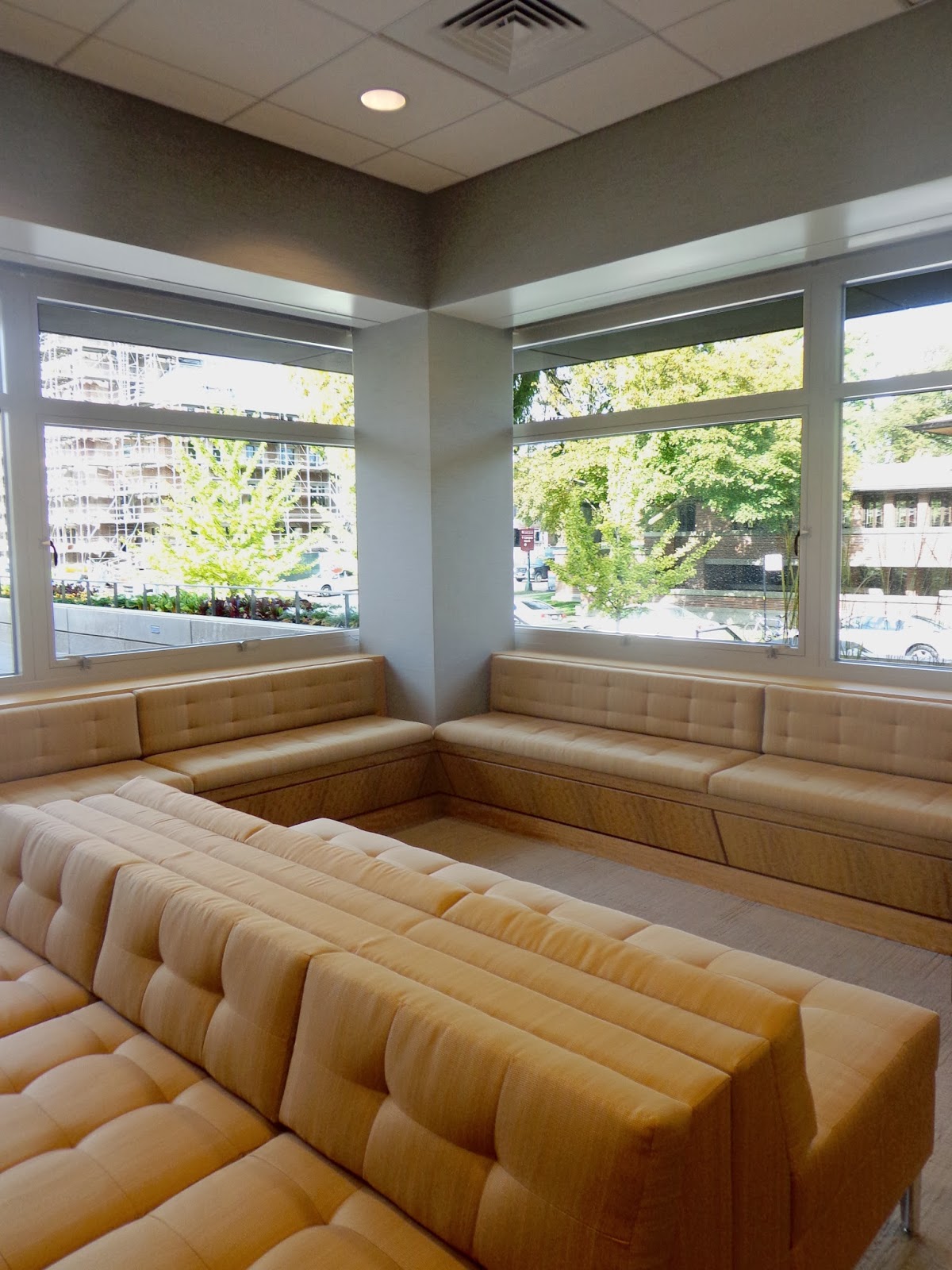 |
| Reception Waiting Area with View Toward Robie House |
|
|
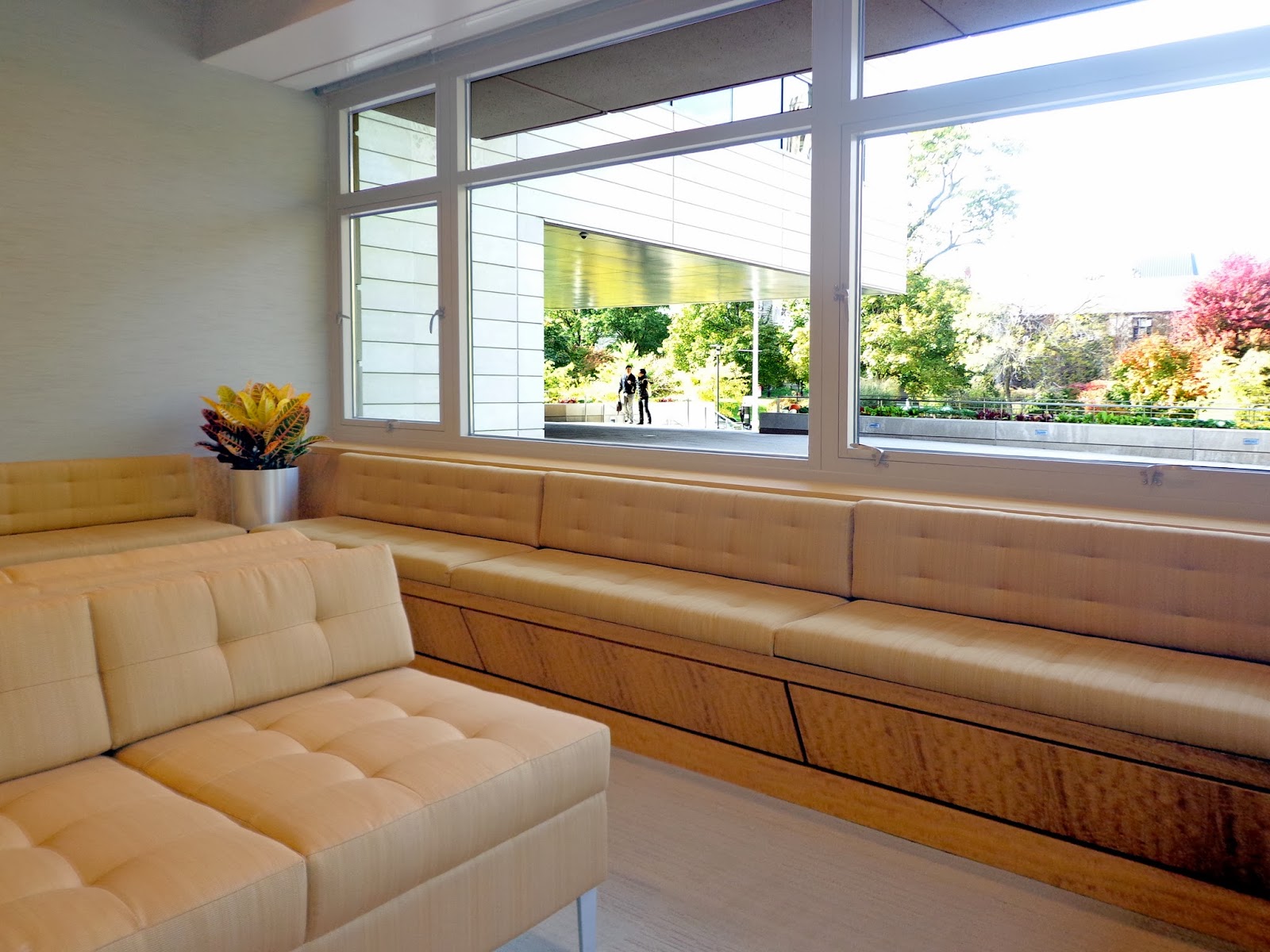 |
| Reception Waiting Area with View Toward Outdoor Plaza |
|
|
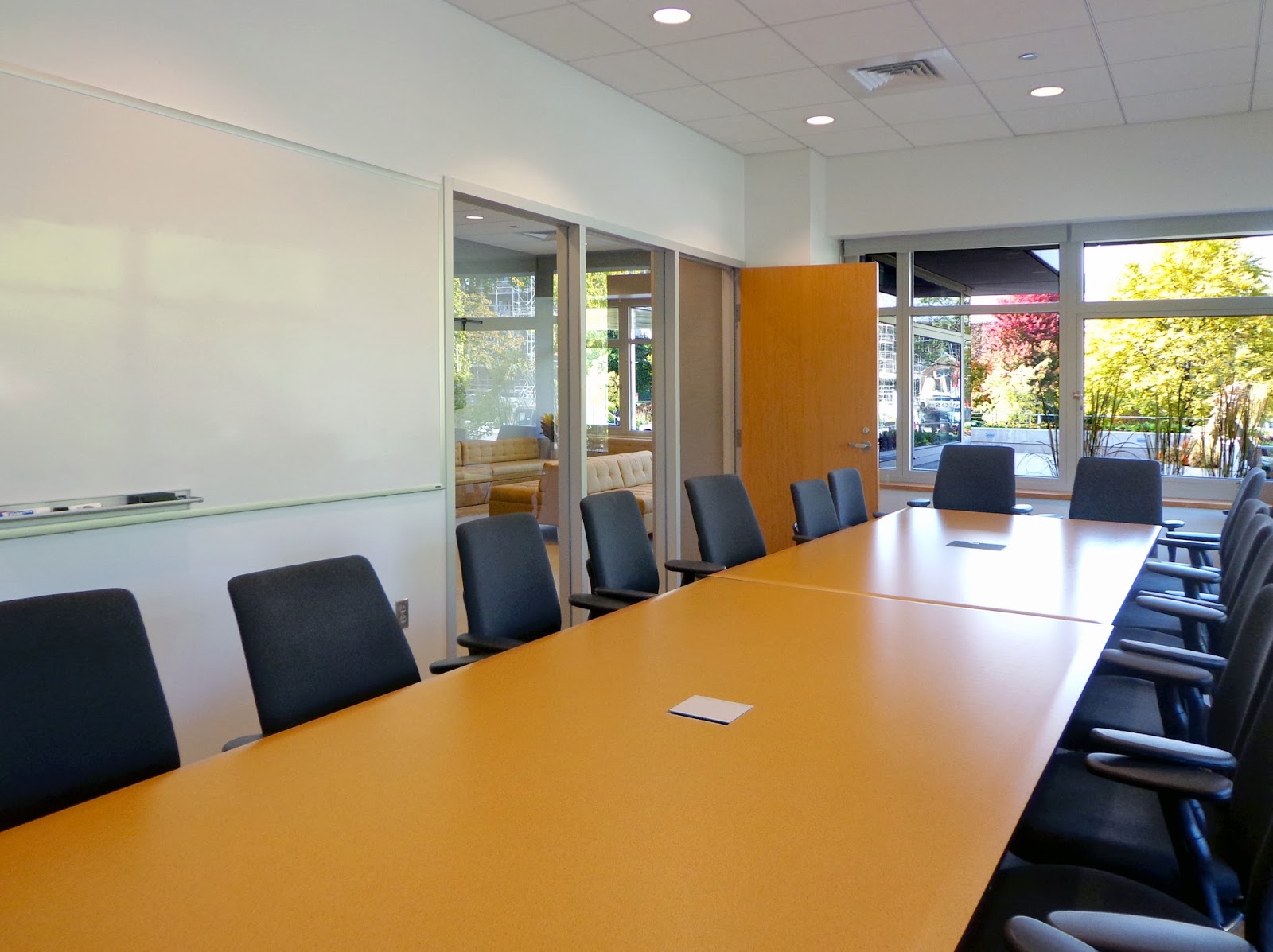 |
| Conference Room with Views to Reception, Robie House, and Outdoor Plaza |
|
|
 |
| Open Office Area |
|
|
 |
| Individual Workstation |
|
|
read more
Waechter Architects
CPS Opened the new Pre-K classrooms and playground last month. Waechter Architects was the architect of record for a complete renovation of existing annex space which included new accessibility features, new HVAC systems, new toilet rooms, new teaching accessories, finishes and new outdoor play areas.
.JPG) |
| New Playground Equipment and Play Surface |
|
|
.JPG) |
| New Playground Equipment and Play Surface |
|
|
.JPG) |
| Interior of Renovated Classroom |
|
|
read more
Waechter Architects
Hundreds of Ravenswood students, parents, teachers, neighbors and elected officials (including Governor Pat Quinn, Mayor Rahm Emanuel, Alderman Ameya Pawar and several others) gathered on the Ravenswood playground Saturday to celebrate the announcement of a $750,000 grant from the Illinois Environmental Protection Agency (IL-EPA) that will help make the new playground at Ravenswood School a reality. In a surprise twist, Mayor Emanuel announced that Chicago Public Schools and the City of Chicago will match up to $350,000 of the $1.5 million cost, which ensures that ground will be broken next spring. Click here to see video of the Mayor’s announcement and other photos on the Ravenswood School Facebook page. More photos are posted in the Gallery on the Ravenswood School website (and even more will be posted as more photos are submitted). Waechter Architects was instrumental in the creation of the grant proposal. WA worked with Barker-Evans Landscape Architects as well as Greengard, Inc. to create the plan that will mitigate stormwater run-off from the site, as well as provide a new community and school playground.
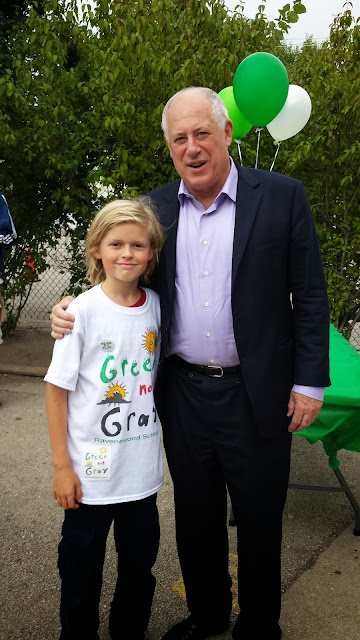 |
| Charlie Waechter with Governor Quinn | | | | | | | |
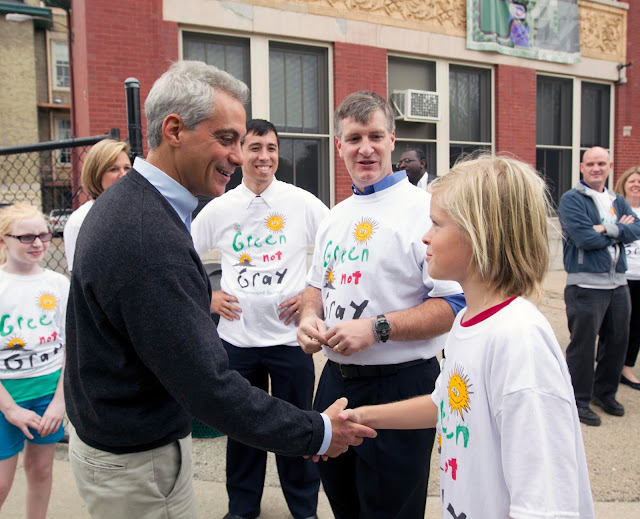 |
Charlie Waechter with Mayor Emanuel
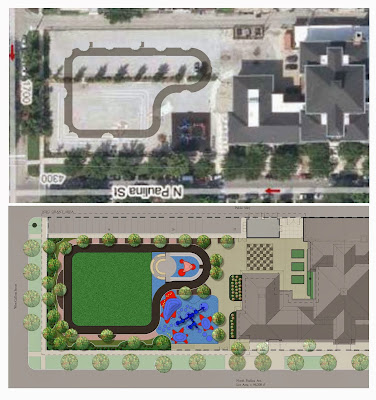 | | Existing plan (above), Proposed plan (below) | | |
|
read more
Waechter Architects
 |
| Exterior view from the northwest |
 |
| Living room |
 |
| Custom kitchen cabinetry |
 |
| Kitchen |
 |
| Central staircase |
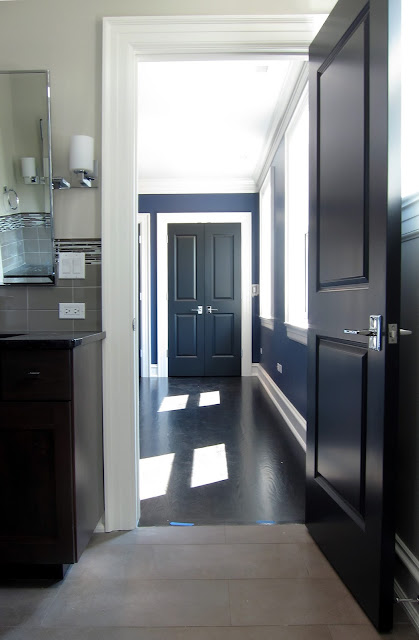 |
| Jack-and-Jill bathroom |
 |
| Master bathroom |
read more
Waechter Architects
Waechter Architects was engaged to extend the lounge area of the Midway Club to include room for a billiards table and additional space for larger events. Much care was taken to mimic the style and finish of the millwork of the existing lounge to ensure the two rooms felt cohesive as one space. The University is currently having a matching wood floor fabricated, which will replace the carpet shown.
 |
| View from Main Lounge | |
|
|
 |
| New Billiards Room |
|
|
|
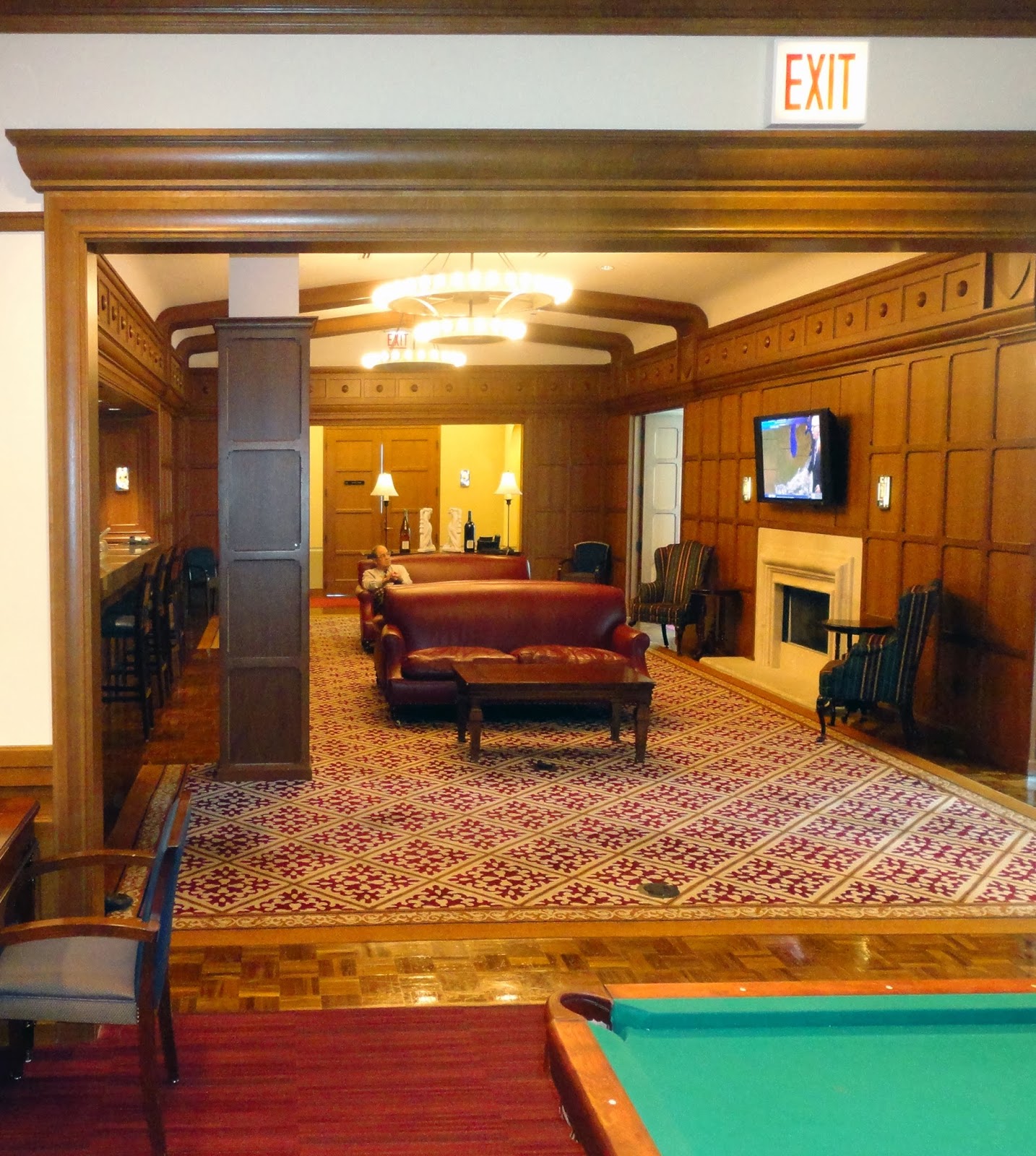 |
| View Toward Main Lounge |
|
|
Waechter Architects
Construction completed in 2012 of a Private Residence in Green Lake, Wisconsin. |
| View from the Lake |
|
|
read more
Waechter Architects
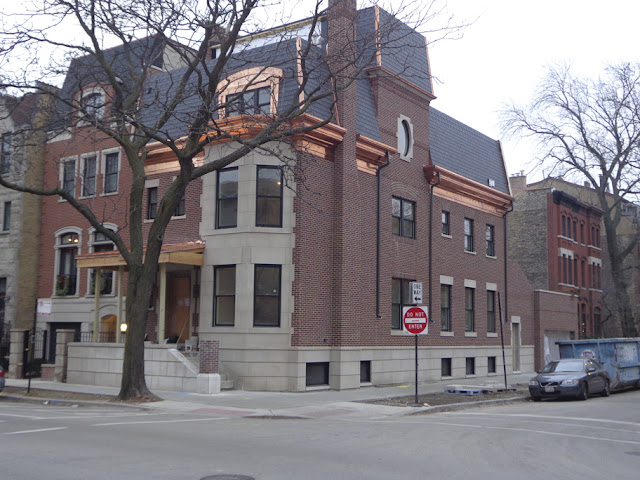 December 2012
December 2012
October 2012: View from N. Armitage Avenue
October 2012: Side and Back Views
October 2012: View of Oculus Window, Rowlock Arch and Jack Arches
October 2012: View of future penthouse with vaulted ceiling and sliding doors to outdoor deck
October 2012: Profile of ornamental gutter at base of Mansard roof
Proposed Elevation of the front façade.
read more
Waechter Architects
Front Entrance of Toni's Patisserie at 65 E Washington Ave.
View of sweets display from the cafe seating area
Point of Service counter
Built-in display at back wall
Cafe Seating Area
Outdoor Seating
read more
Waechter Architects
These photos were taken on our roof where we grow some plants and keep bees. Apparently bees love basil (BLB). Although they do not seem to like the tomato plant flowers.
The cherry tomatoes in the background are almost ready for picking.
A close-up of the little critter with a bit of pollen on her.
read more
Waechter Architects
Natalie Waechter was recently interviewed by Center Square Journal in regards to the Ravenswood Student Walk-A-Thon to raise funds for the Ravenswood Fine and Performing Arts Magnet School (CPS).
To read more about the Walk-A-Thon click on the photo or follow this link :
read more
Waechter Architects
Click image to go to Video
Chicago Public Schools + Parents initiative to help acquire new computers while educating students on computer building fundamentals.
Michael assists students with the fundamentals of building a computer.
Michael and some CPS students talking about computers.
Paul Bierbauer : Professor of Electronics & Computer Technology at DeVry University Chicago explaining the basics of what makes a computer tick.
read more
Waechter Architects
Rockefeller Memorial Chapel.
Architect Bertram Grosvenor Goodhue (1918)
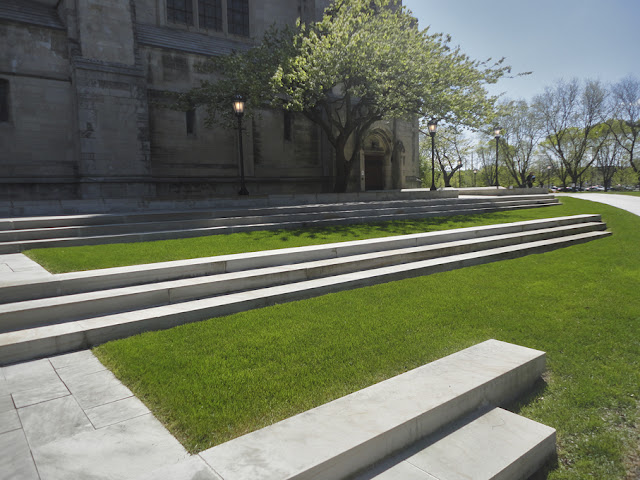 Rockefeller Chapel Landscape Design and Accessibility Upgrade
Rockefeller Chapel Landscape Design and Accessibility Upgrade Completed by Waechter Architects 2009
 Rockefeller Chapel Landscape Design and Accessibility Upgrade
Rockefeller Chapel Landscape Design and Accessibility Upgrade Completed by Waechter Architects 2009
Kiosk in use. (April 2012)
Designed by Waechter Architects 2009
Kiosk near Hutchinson Court (April 2012)
Designed by Waechter Architects 2009
Hutchinson Court Accessibility Upgrade
Completed by Waechter Architects 2009
 Hutchinson Court circa 1937
Hutchinson Court circa 1937
read more
Waechter Architects
Chicago Magazine - Hot List : 10 Places Everyone is Talking About
Vote : Best new sweet shop | 2012 Eat Out Awards
____________________________________________________
What People are Saying :
____________________________________________________
Michigan Avenue Magazine :
"The new bakery’s design also restores some of the landmark building’s original features (such as the Art Deco-style curved walls, cove molding, and revolving doors), which perfectly complement the 30-seat, French-inspired café."
Chicago Now : Article by Kelly Brosnan
"There is an undeniable charm to this Euro-style cafe. You can see exactly what happens when someone dares to transform years of dirt and dust from an old space into an oasis of calming cafe culture, steps away from Millennium Park."
Click here for full article
What do customers think? (Quotes taken from Yelp!)
"If you are anywhere near the loop-don't miss this gem ... This charming little spot could have been on any street in Paris. They did a terrific job with the decor. Just enough to say France but not over done."
Jennifer S.
"This is a beautiful cafe in the perfect setting to enjoy pre-CSO concert, or perhaps after a walk around Millennium Park. If you dreamed up what your ideal neighborhood pastry shop and cafe would look like it would be Toni's"
Robyn T.
"What I love most about this place is how authentic it is, my grandmother lived in France for a few years, and raves about how similar this place is to cafes in France. There's so much attention to detail"
Shaina K.
"I was excited to see this in downtown and the place was amazing looking."
Char Y.
"A French patisserie in Chicago, you say? Mais oui! It's easy to miss this cute little cafe as it's sandwiched in between office buildings on Washington between Michigan and Wabash.
Mahsa T.
"I stopped in for lunch on a Friday, and was pleasantly surprised to find that this isn't your run-of-the-mill cafe. It has a real European feel to it"
Leslie P.
"I lived in Paris for some time and this Patisserie is as close to a top notch Parisian Patisserie as one can get this side of the Atlantic.
Felice O.
"I expected Toni to be more of a corporate, copycat bakery and sandwich shop. Not sure why but I did. IT WAS THE OPPOSITE. From the minute I walked in I knew that I was someplace special."
Seth U.
"just the shot in the arm that the Loop needed for decent food in a cute setting. The decor is charming and bright, and very Parisian."
Melanie S.
Oh, my goodness! My new little escape from the lacklustre food establishments in the Loop.
Expect a sexy little spot of French pastries and baguettes, in a gorgeous space with high ceilings and curvaceous grey-white marble counters.
read more
Waechter Architects
Front Elevation
Front Elevations under construction : 08/17/2012
Artist's sketches on our signs
Stair well and out door deck
View from fourth level
partial view of side and back with third floor rough in
View of second level interior rough in
View of third level room enclosures
read more
Waechter Architects
John L. Marsh Elementary : Masonry Reconstruction
read more
Waechter Architects
New information kiosks placed throughout University of Chicago campus provide instantly recognizablelandmarks that also serve as way-finding and communication venues. The modular design, with multiple
signage and seating configurations, adapts to serve various locations and provides a consistent
University communication site with much‐needed space for posting fliers and notices.
The signature kiosk design respects the architectural language of the historic Hyde Park campus, paying
tribute to celebrated campus buildings through the shape of the columns. Translucent canopies
(fabricated from 3form Varia Ecoresin recycled resin panels) feature a branch pattern that bridges the
indoor and outdoor spaces of the campus and provides sheltered space while still allowing daylight to
filter in. At night, linear LEDs along the edge of the canopies illuminate the Ecoresin and provide a
radiant effect.
Just as the canopy’s shape serves to visually establish a sense of the campus boundaries during the
daytime, the glowing, illuminated canopy serves as a campus beacon at night.
read more
Waechter Architects
Kovler Cafe is open and serving the students in the University of Chicago Booth School of Business.
Cafe Point of Sale Aisle
Central Food Service Island
Visiting Vendor Station
read more
Waechter Architects
Just completed Phase One of a Two Phase residential project for a great artistic young couple in Ravenswood.
Main Entrance
View of Back Area open to Kitchen
read more
Waechter Architects
Happy Holidays from Waechter Architects!
read more
Waechter Architects
Gately Stadium : In Progress
read more
Waechter Architects
read more
Waechter Architects
read more
Waechter Architects
View of Field and West Grandstand
Michael Waechter on the new field
View from the End-zone Sideline
Wild Geese over Gately
read more
Waechter Architects
Historic Pittsfield Building, Chicago
View of Garland and The Washington Entrance
read more
Waechter Architects
Opening Night at Toni's Patisserie and Cafe
65 E Washington, Downtown Chicago
read more
Waechter Architects

read more
Waechter Architects
 The 'CF Sputnik' light fixture being carried to it's new home at Toni's Patisserie & Cafe.
The 'CF Sputnik' light fixture being carried to it's new home at Toni's Patisserie & Cafe. Waechter Architects
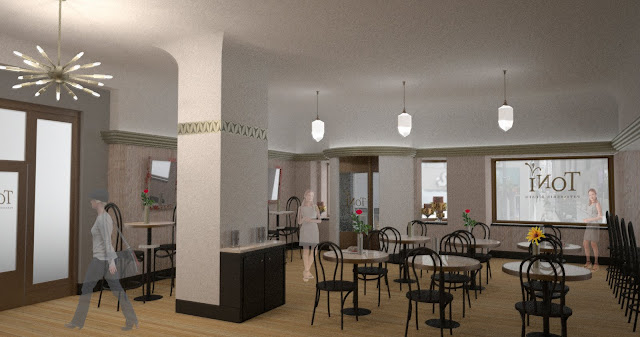
Toni's Patisserie & Cafe is under construction and due to open in early September 2011

Toni Patisserie and Café is a European style patisserie from Pastry Chef Toni Marie Cox, located in the historic Pittsfield Building in the heart of downtown Chicago just steps from Michigan Avenue and Millennium Park.
visit their web-site for info: http://www.tonipatisserie.com/ Waechter Architects

Gately Stadium on Game Night
 Gately Stadium : Pan Am Games, 1959
Gately Stadium : Pan Am Games, 1959
 Full Renovation In-Progress; August 2011
Full Renovation In-Progress; August 2011 

Waechter Architects is the Architect of Record for the Renovation of Chicago's Historic Gately Stadium.
Games will be played on a newly constructed field in early September 2011.
Waechter Architects
Green Shed : Pandora Park

Site
 read more
read more
Waechter Architects
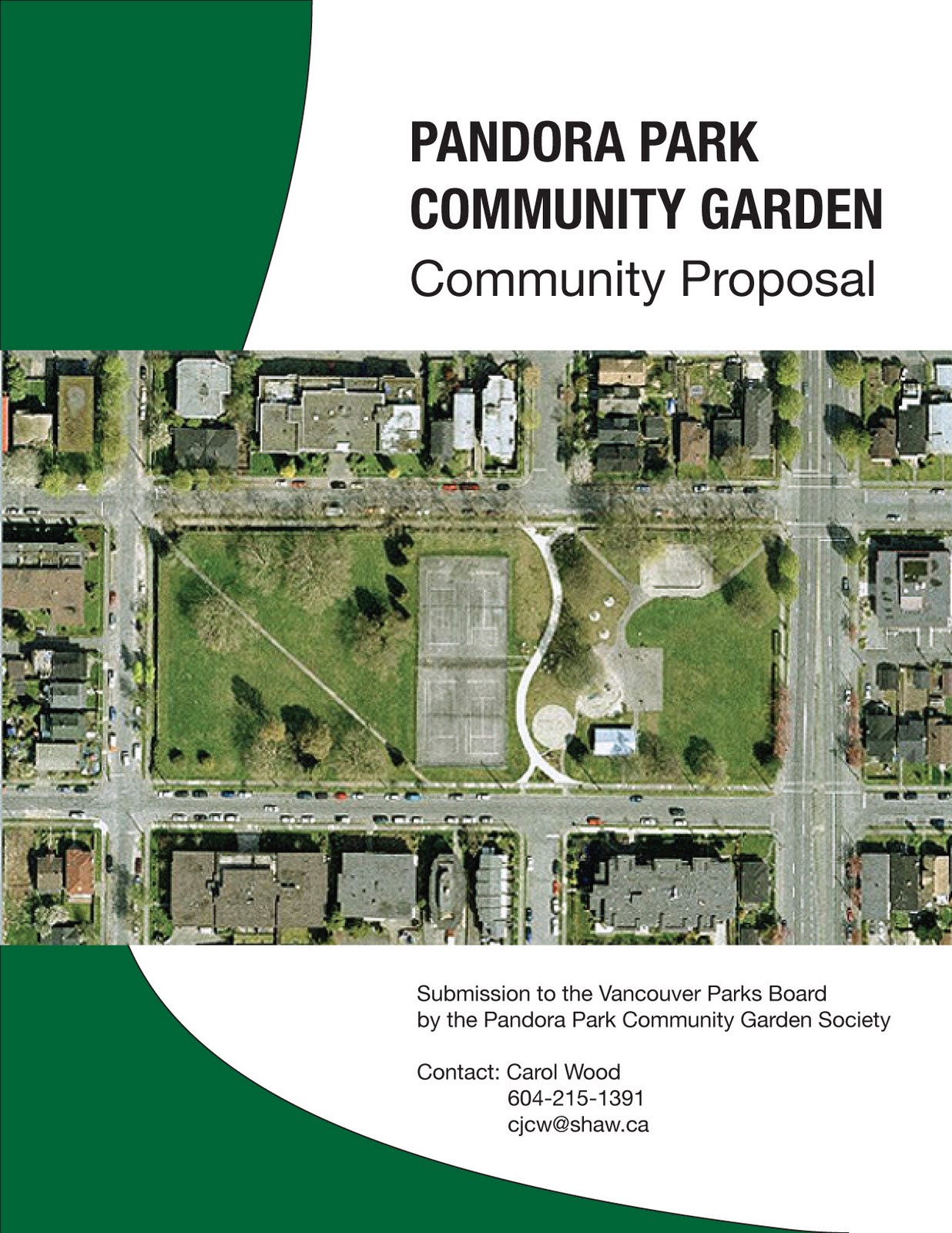
GREEN SHED: An open, international competition for small scale, sustainable design.
In dense urban settings, community gardens are an invaluable public resource - they not only provide the opportunity for city dwellers to grow their own food, but they may also educate the wider community about organics, food security, and sustainability.
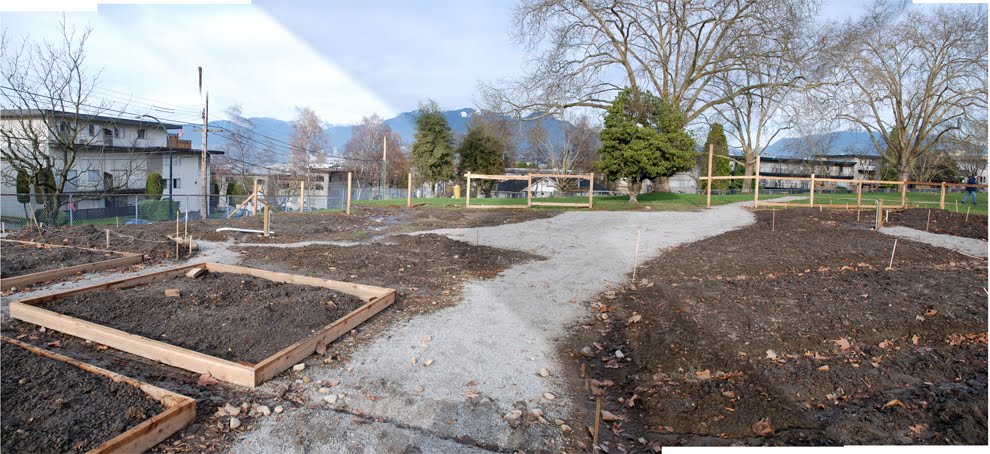
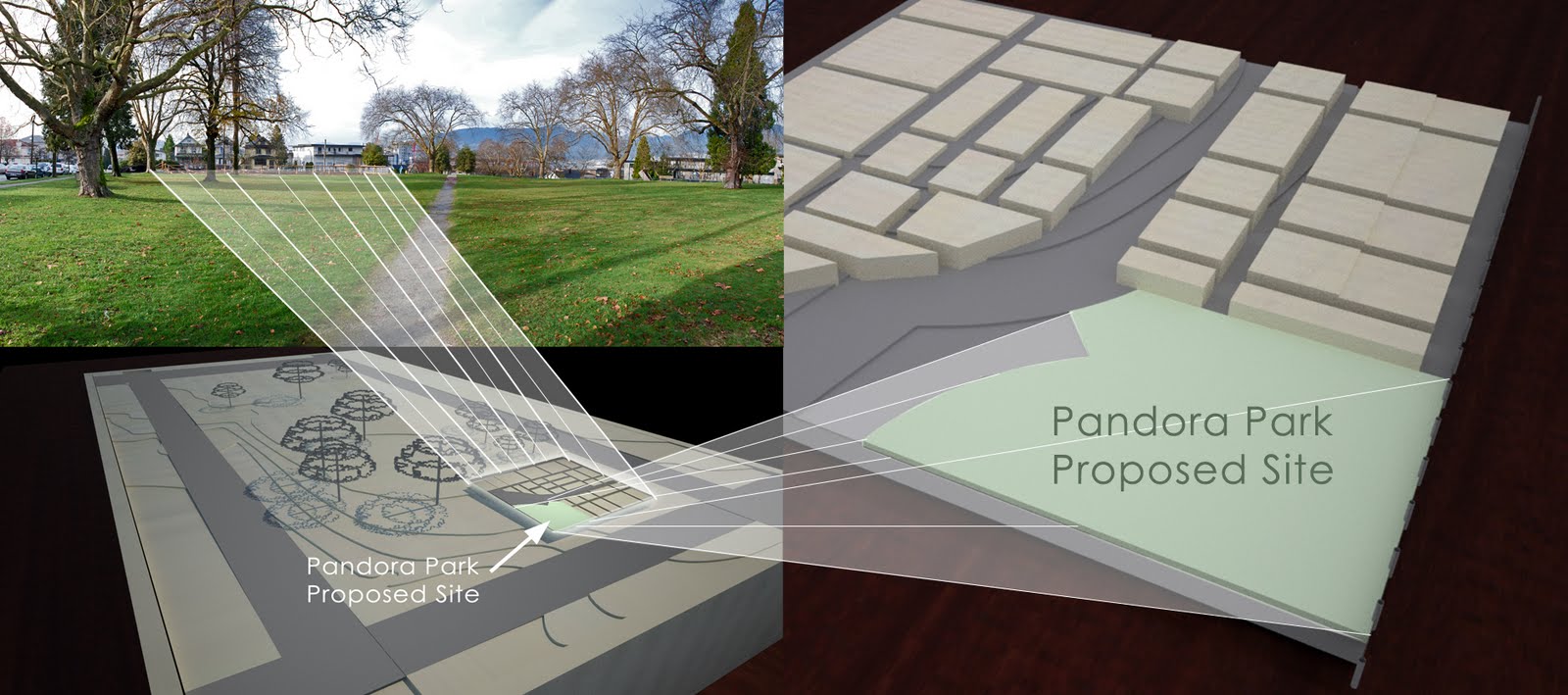
 read more
read more

